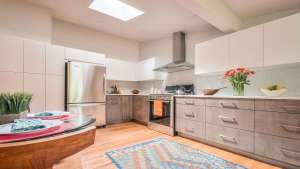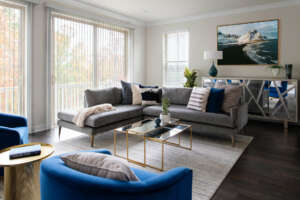
Mid-Century with a Twist
Kitchen Design & Renovationin Bethesda, MD
Located just outside of Washington DC in Maryland’s Brookmont neighborhood, this clean-lined modern kitchen was designed to maximize function and style! Subtle changes were made to the layout to improve the flow of the space. The sink and dishwasher were relocated in front of the window in order to not only provide a nice view but also an uninterrupted countertop workspace to the right of the range. The refrigerator was also moved a bit to provide proper space in the corner as well as ample pantry storage. The wall cabinet height was increased to provide extra storage throughout the kitchen.
Our design features made a big impact with new hardwood floors, tile backsplash to the ceiling, and contrasting cabinet finishes. The white linear glass mosaic backsplash may be subtle in color but it leaves quite a lasting impression. The cabinetry is a mix of a glossy white finish for the wall cabinets and a coastal gray finish for the base cabinets. The wall cabinets also have a hidden feature that our client absolutely loves — touch latch hinges!
The space reflects the homes mid-century modern style as well as our client’s vision for an updated modern kitchen with a bit of flair. A bonus feature is that our client still has plenty of wall space in the kitchen to hang pieces from her beautiful art collection!
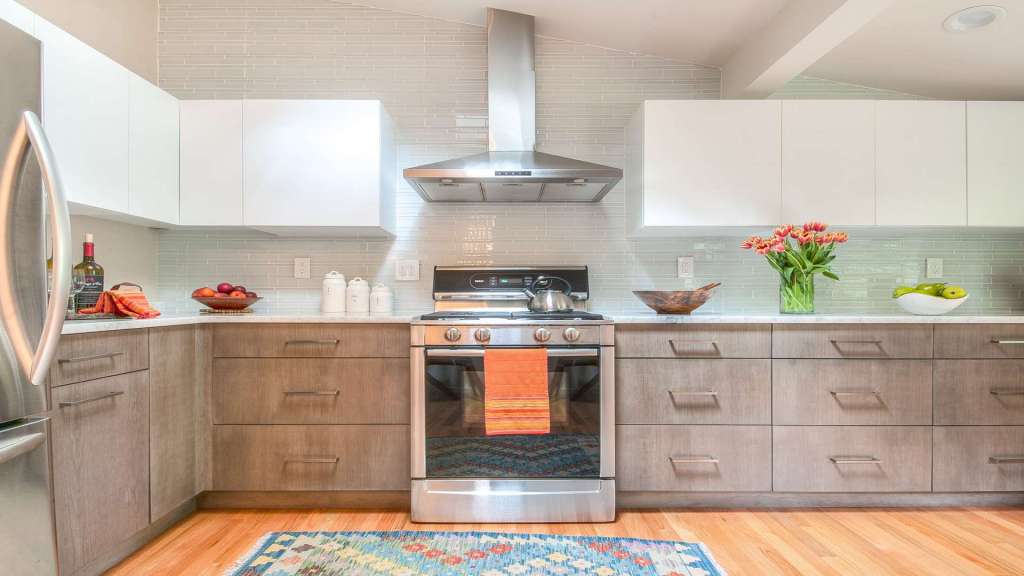
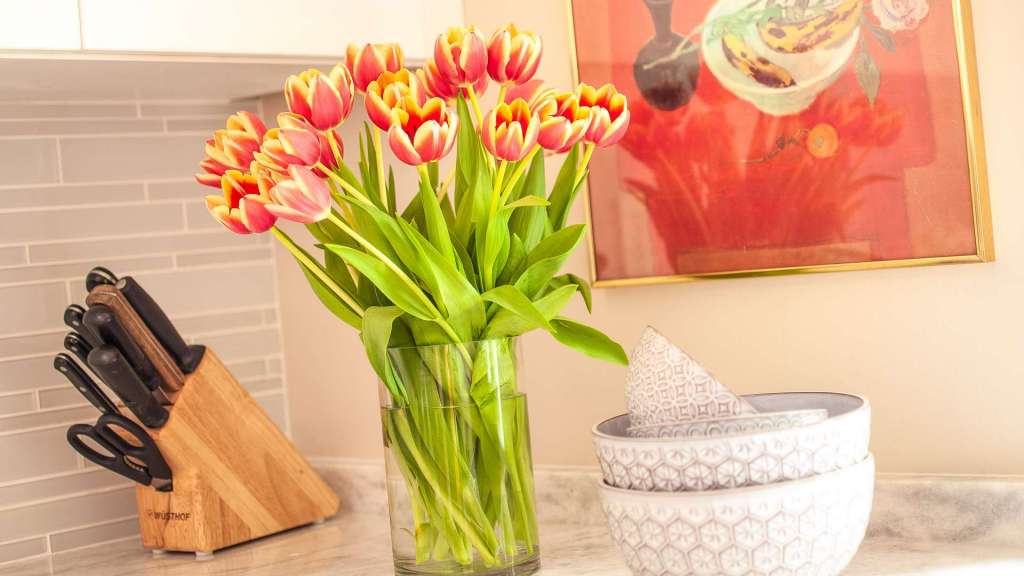
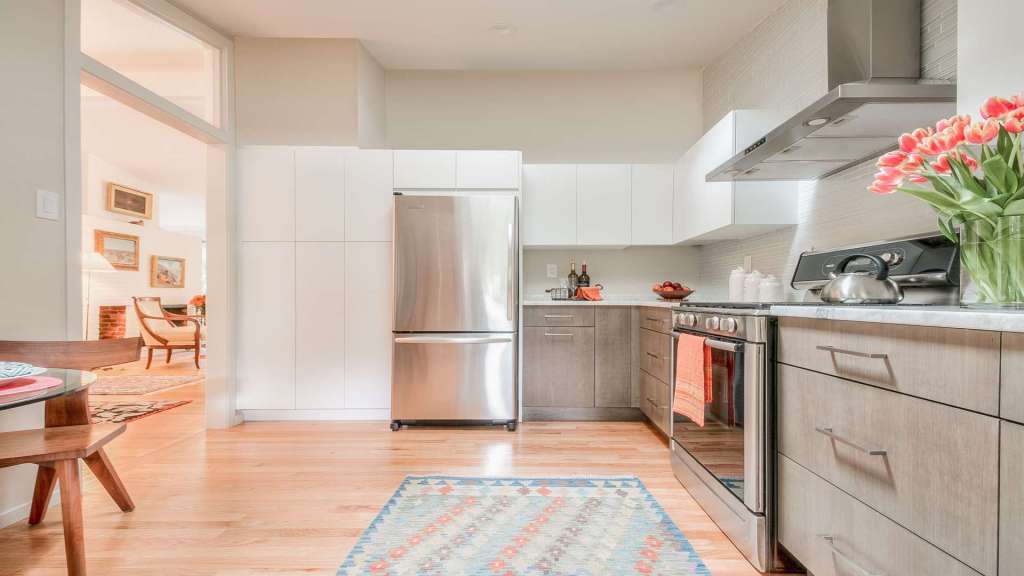

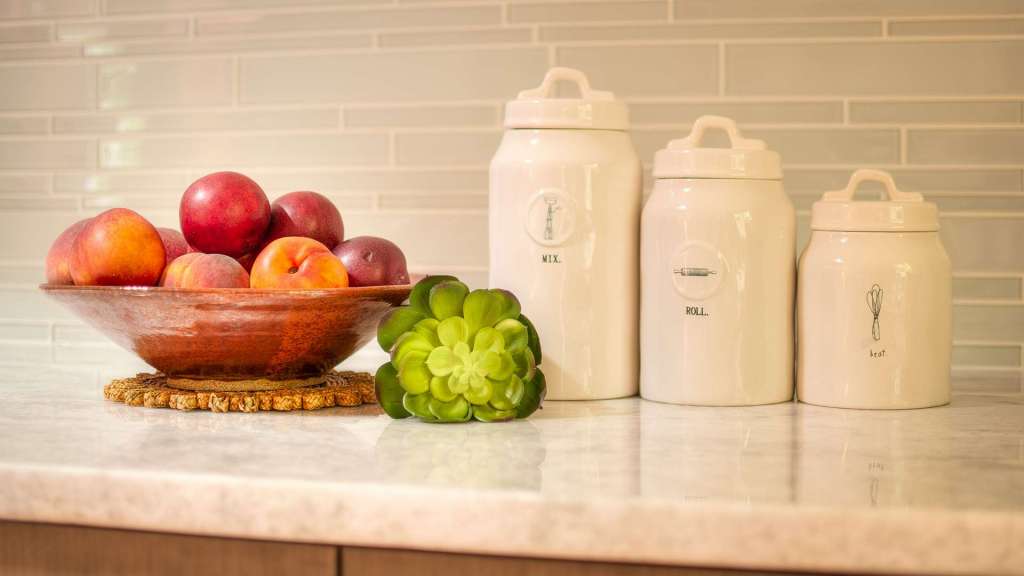
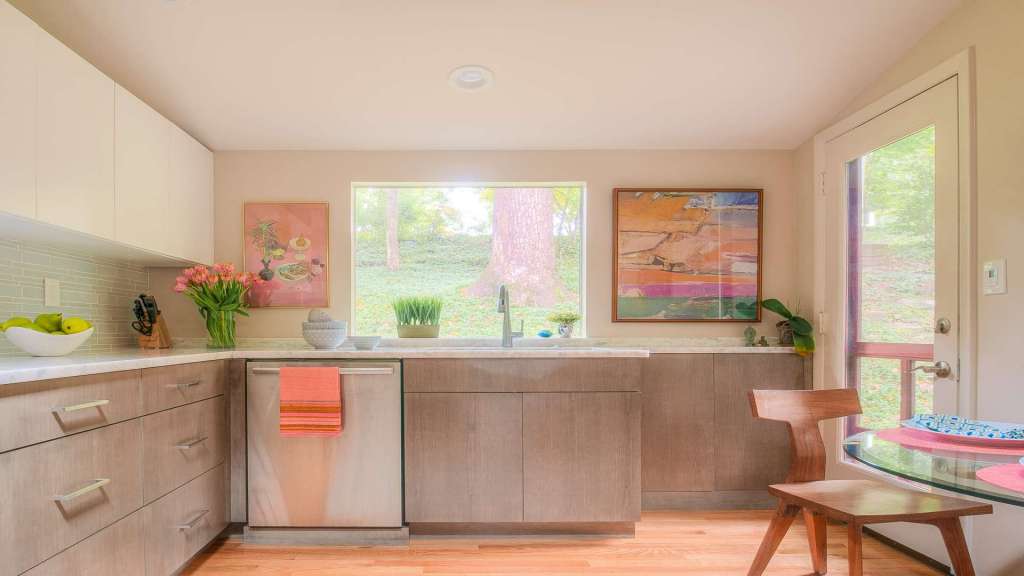
Before Photos
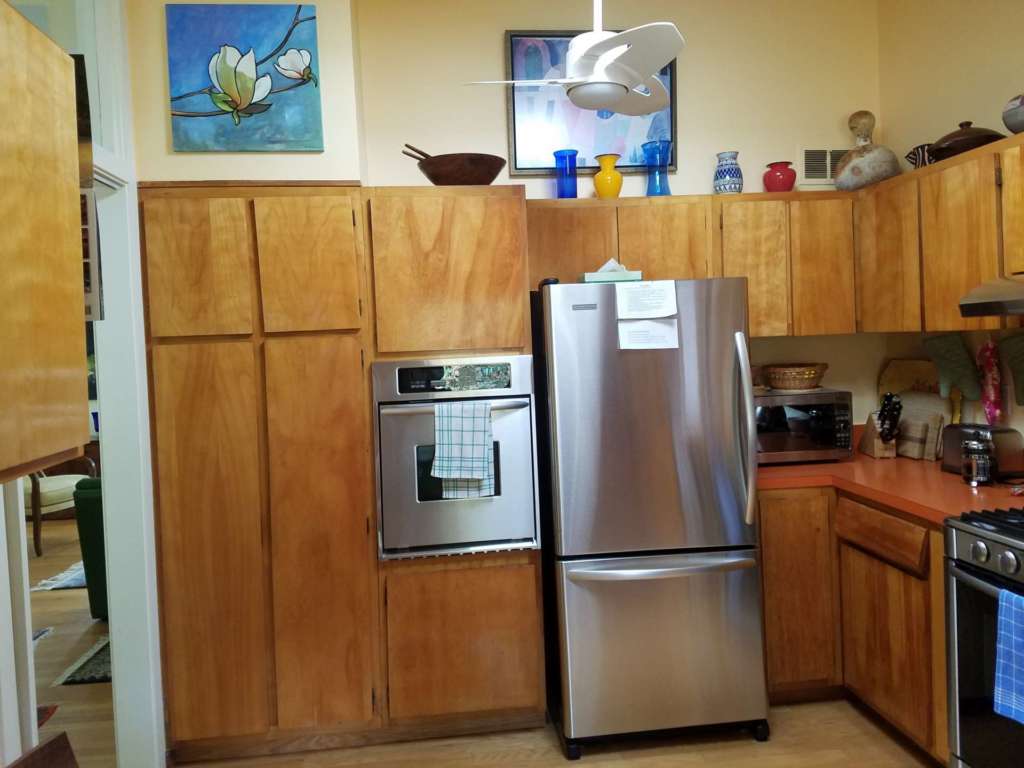
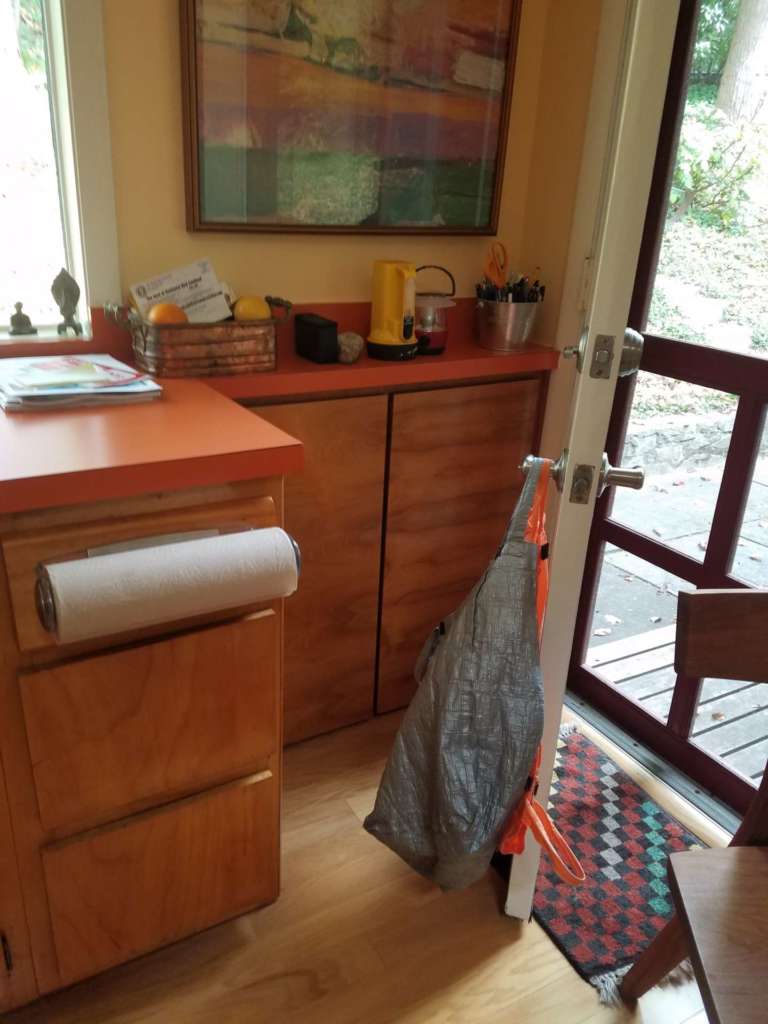
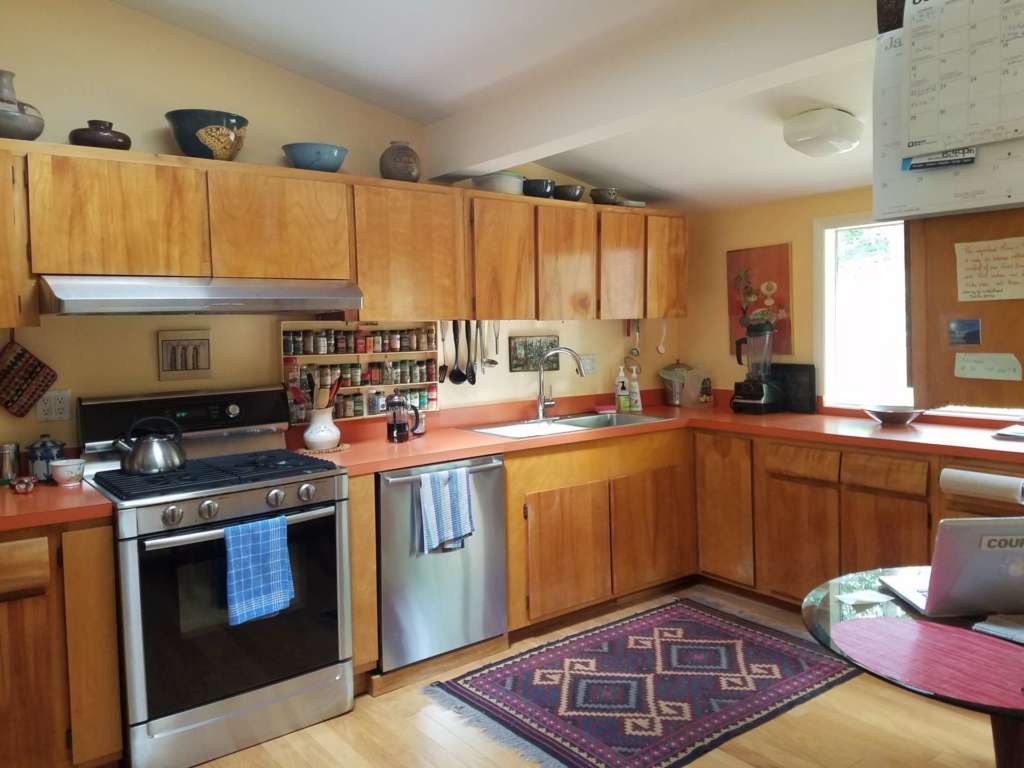
Our Design Services
Copyright ©2025. Privacy Policy
Web Design by Adam Leviton

