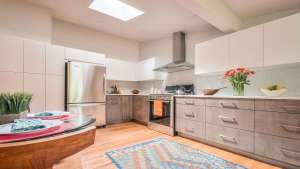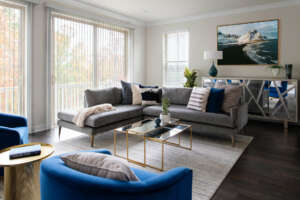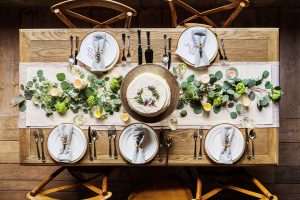
Modern Shades of Blue
Multiple Room Designin Washington, DC
This spacious townhome located in Washington DC’s Fort Lincoln neighborhood was designed with a purposeful flow of colors from one room to the next. An array of blue & green tones can be seen throughout with the exception of the animal-themed nursery that is adorned in shades of lavender.
The two-story entry pulls you in with a subtle yet breathtaking wallcovering that has a unique texture and pattern. Just around the corner, the powder room oozes drama….in a good way! The dining area features gold and teal tones while tying in the geometric theme that you will see sprinkled throughout the rest of the home.
As you move into the living room, the tones shift to a rich navy blue and gray that anyone would want to enjoy snuggled up next to the fire. Swivel chairs are featured that allow you to join in on the conversation during gatherings but then an easy spin turns your focus towards the fireplace and television.
A stroll to the lower level brings you to the guest bedroom and workshop. Guests have their own mini-suite with a private bathroom they can enjoy. The workshop called for custom cabinetry and shelving in order to maximize the space and functionality. Who doesn’t love a vintage soda machine in their workshop?
Heading back upstairs to the second floor, you will find the oh so adorable nursery for soon to arrive baby Zoey where she can grow up alongside her animal friends. Grab a book from the tree and snuggle up for story time!
Rounding out the color story is the loft that features a blue velvet sofa, plush rug, and array of comfy pillows. It is just the right mix to kick back, relax and enjoy a good movie or nap!
















Before Photos
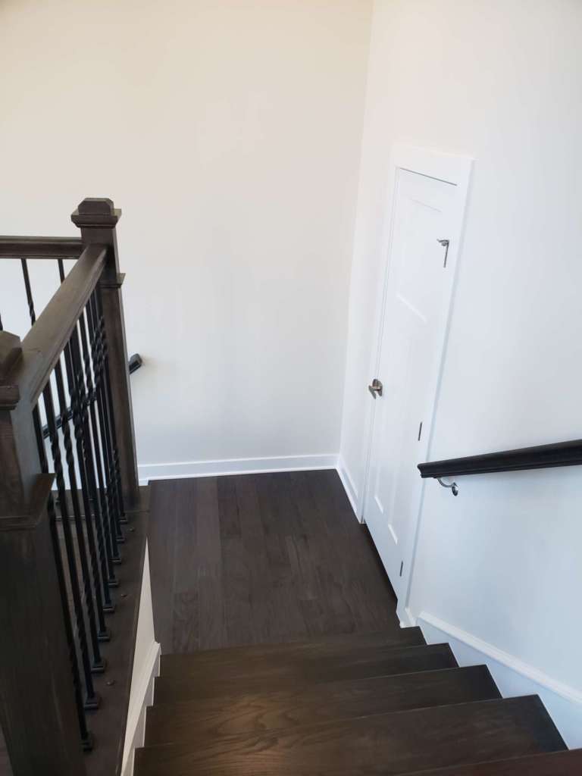
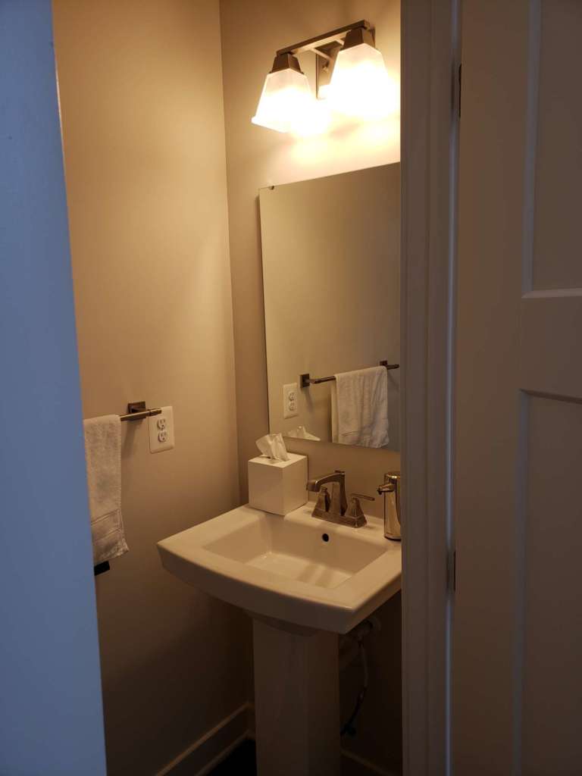
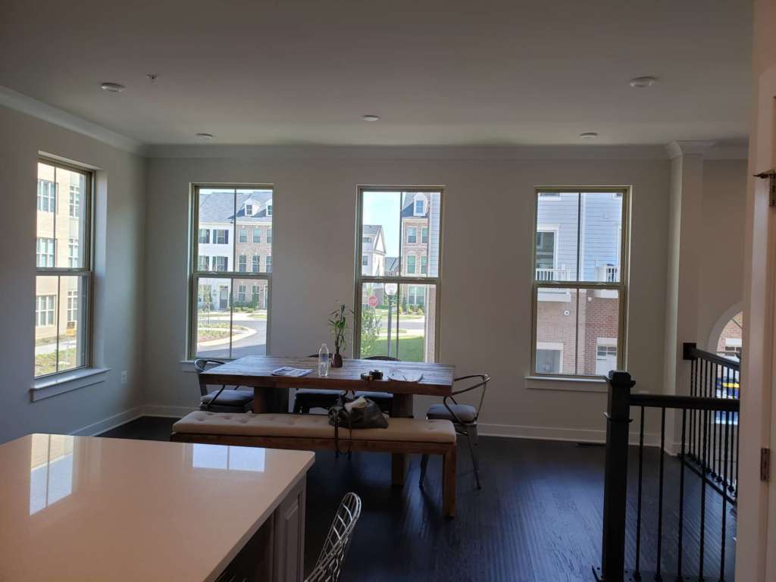
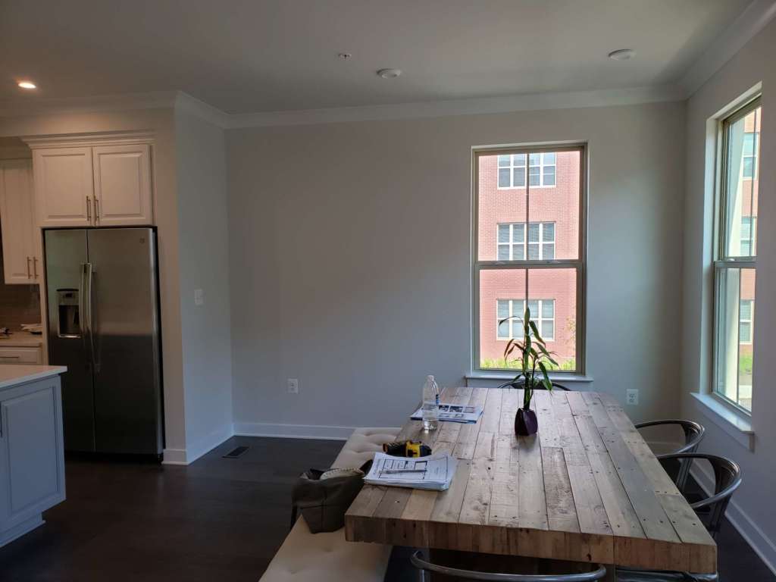
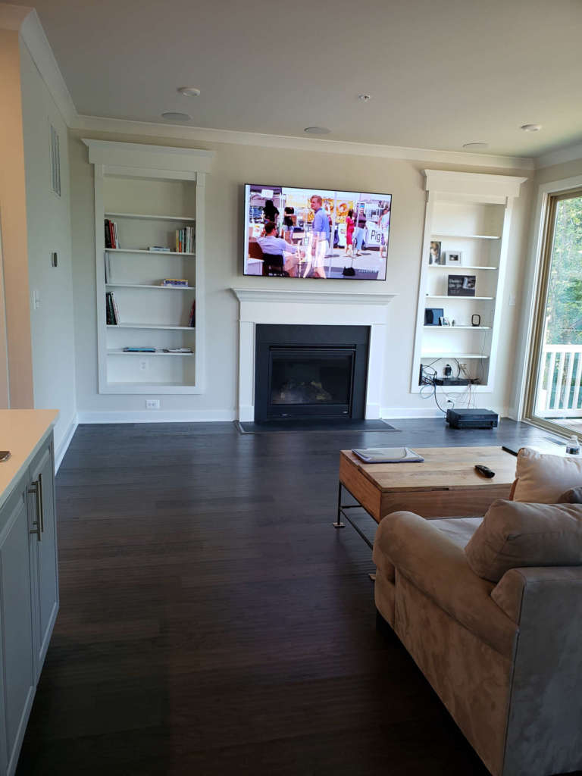
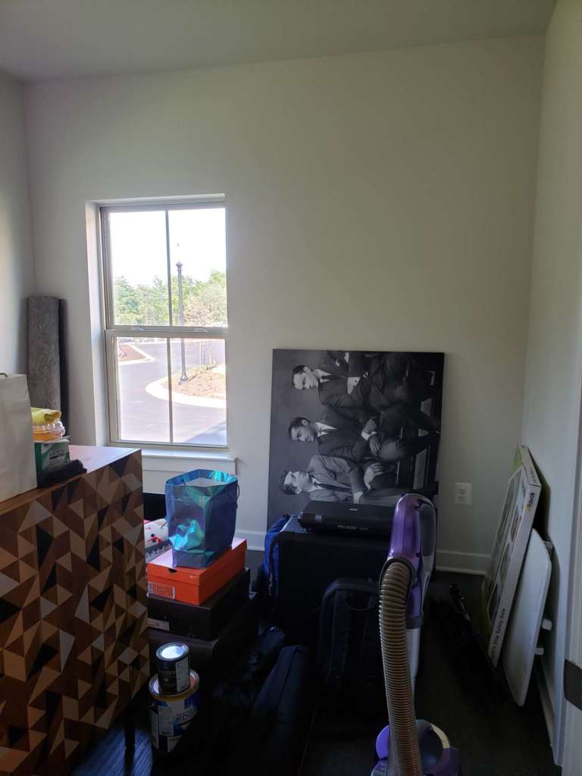
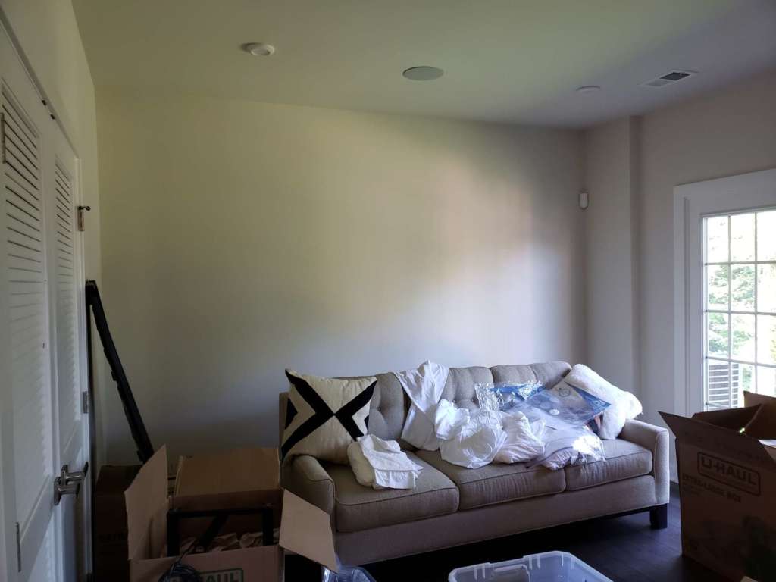
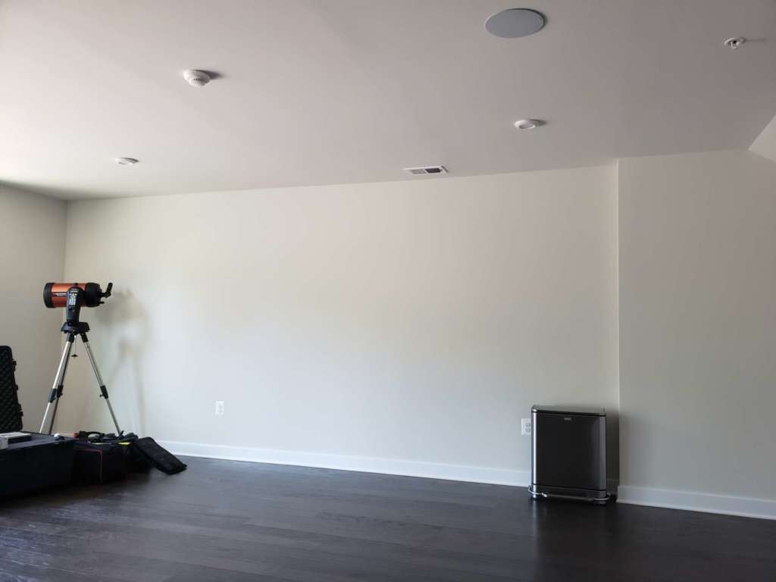
Our Design Services
Copyright ©2026. Privacy Policy
Web Design by Adam Leviton

