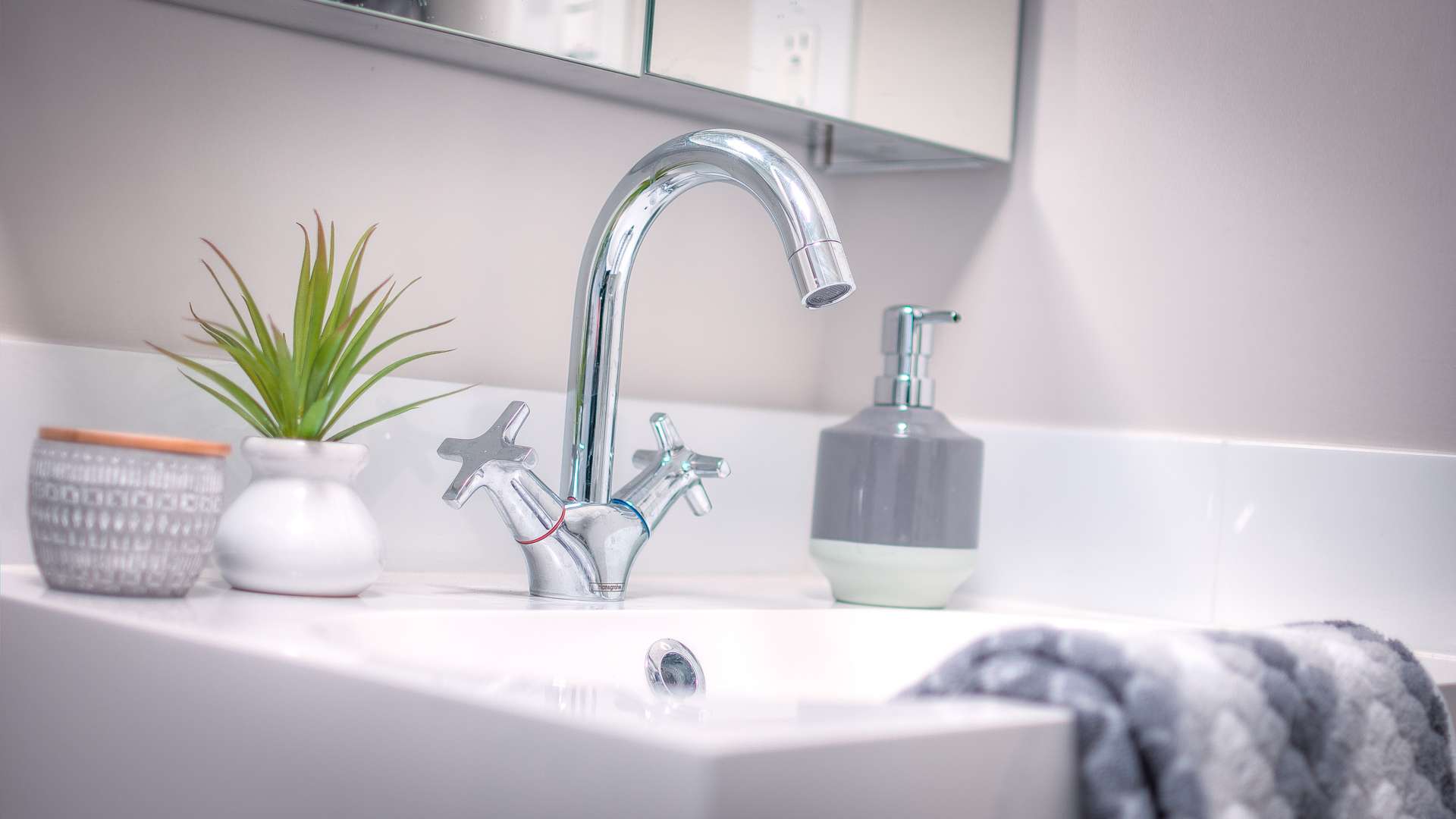
Small Space, Big Impact
Bathroom Design & Renovationin Washington, DC
Bathrooms with a small footprint can make a big impact with smart design decisions. This bathroom in Washington DC’s Mount Pleasant neighborhood did just that! With the footprint of the bathroom being only 34 sq ft, our number one goal was to maximize storage. At the vanity, we incorporated a large medicine cabinet and drawers for easy access to the items stored within them. We also placed two tall cabinets on the wall opposite the vanity. The mirrored surfaces help open up the space by reflecting light throughout the room making it seem larger.
In smaller spaces, it is important that your eye does not jump around too much making the room feel even smaller. We used two different sizes of gray hexagon tile for the bathroom and shower floors to make the transition across the entire floor as seamless as possible. Smaller tiles on the shower floor are a must to avoid slipping but larger hexagons were used on the main floor because a larger format tile can actually make a small space feel bigger. On the shower walls, we chose a white subway tile to keep the walls light and bright. A graphic tile with a mix of white and gray was placed in the niche to pull everything together.
Our client’s previous bathroom was outdated, lacked proper storage, and had troublesome spots where the bathroom was not properly waterproofed. We were able to design a bathroom that maximized the small footprint with ample storage, updated finishes, and proper installation so they can enjoy their new space for years to come!
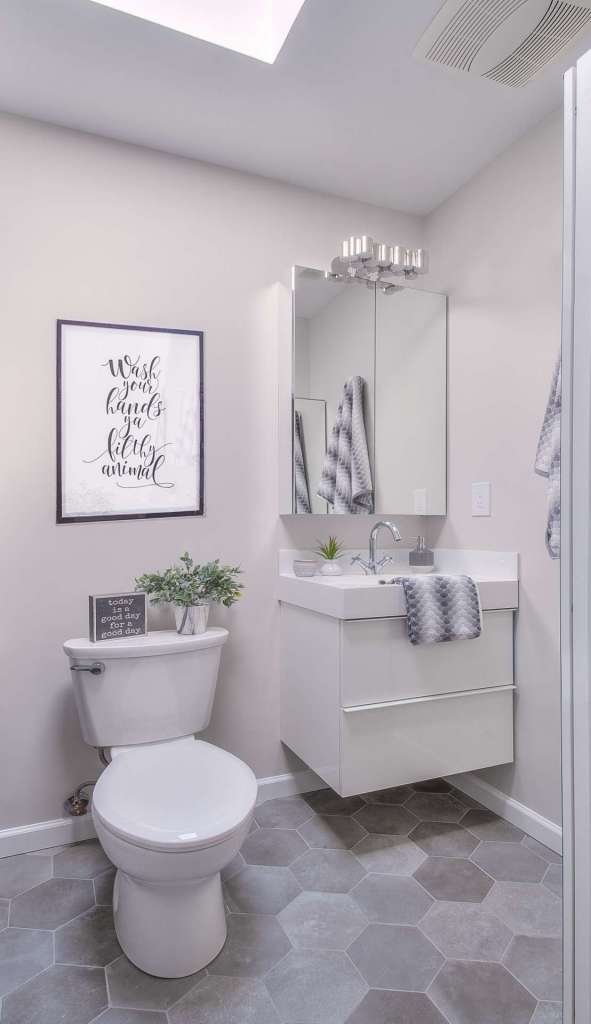
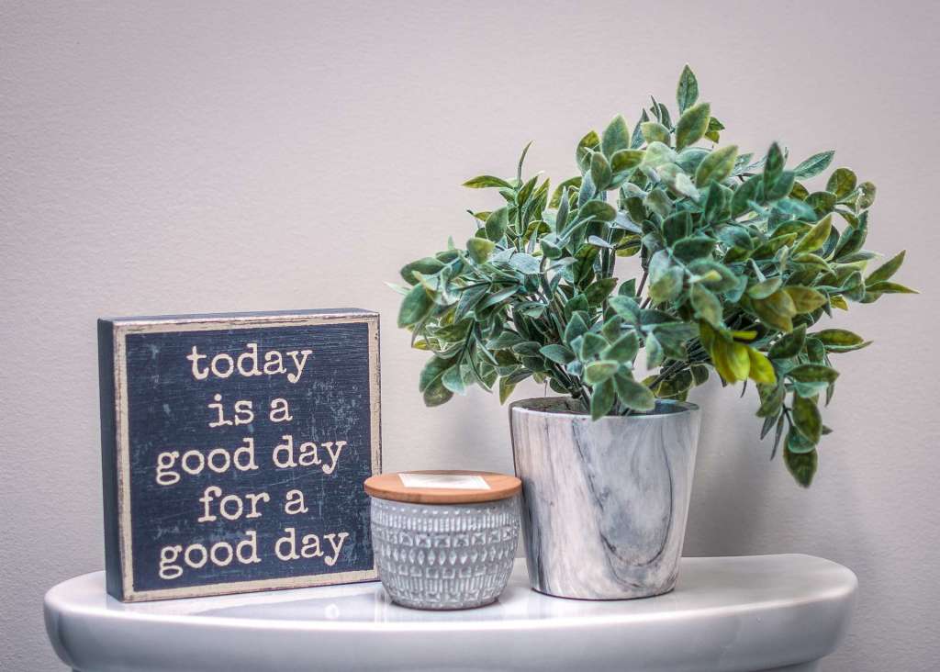
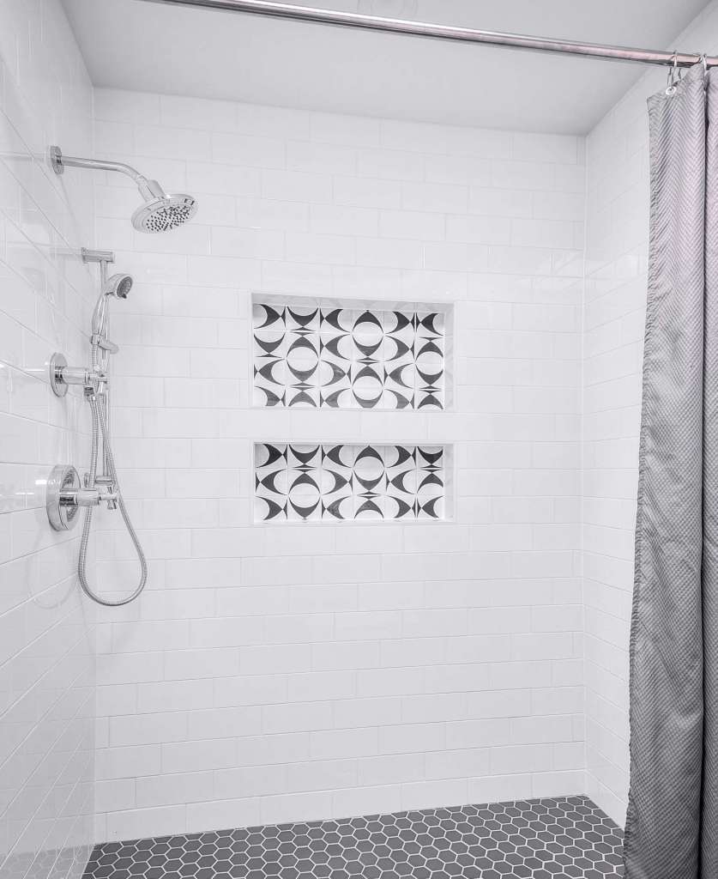
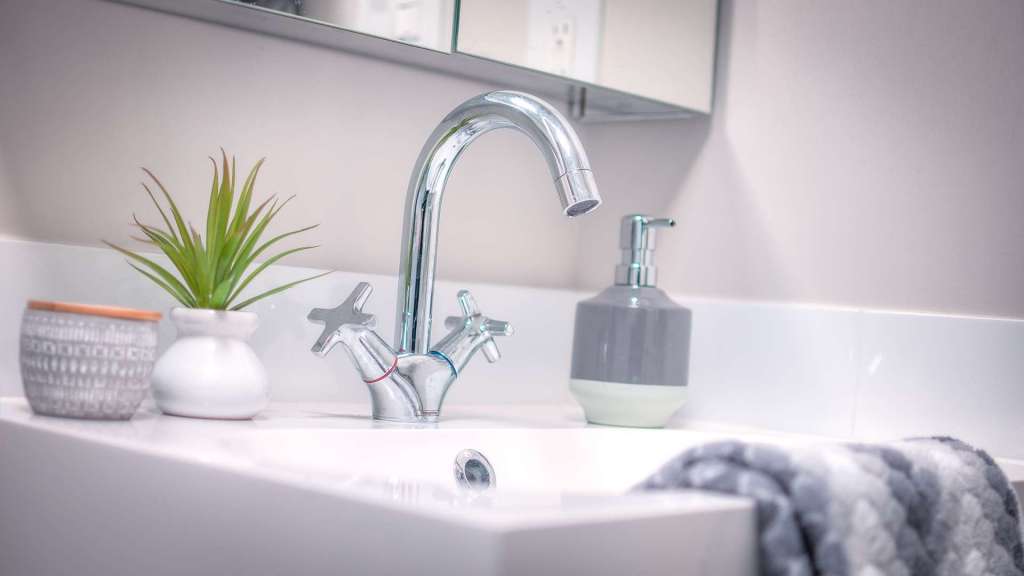
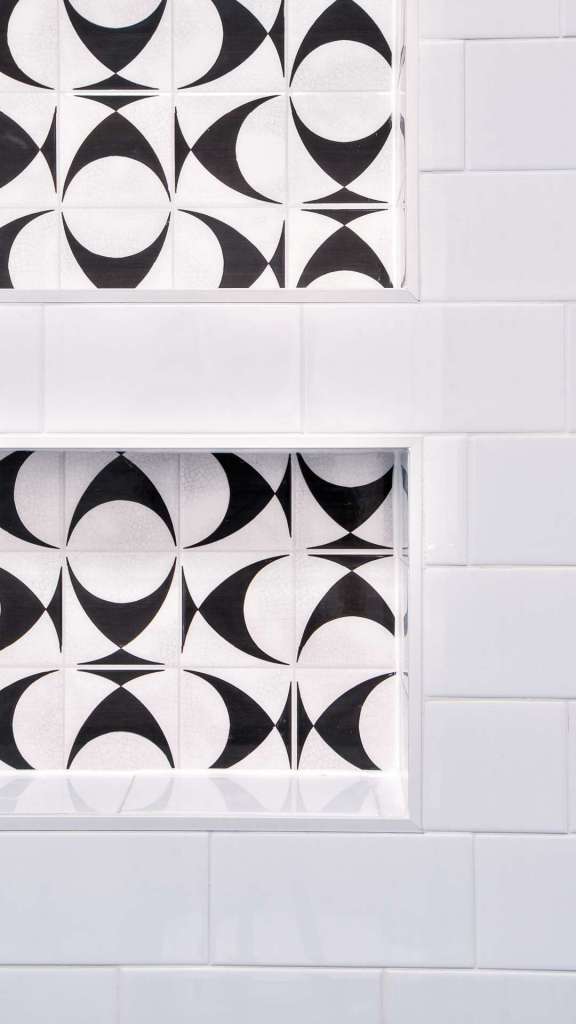
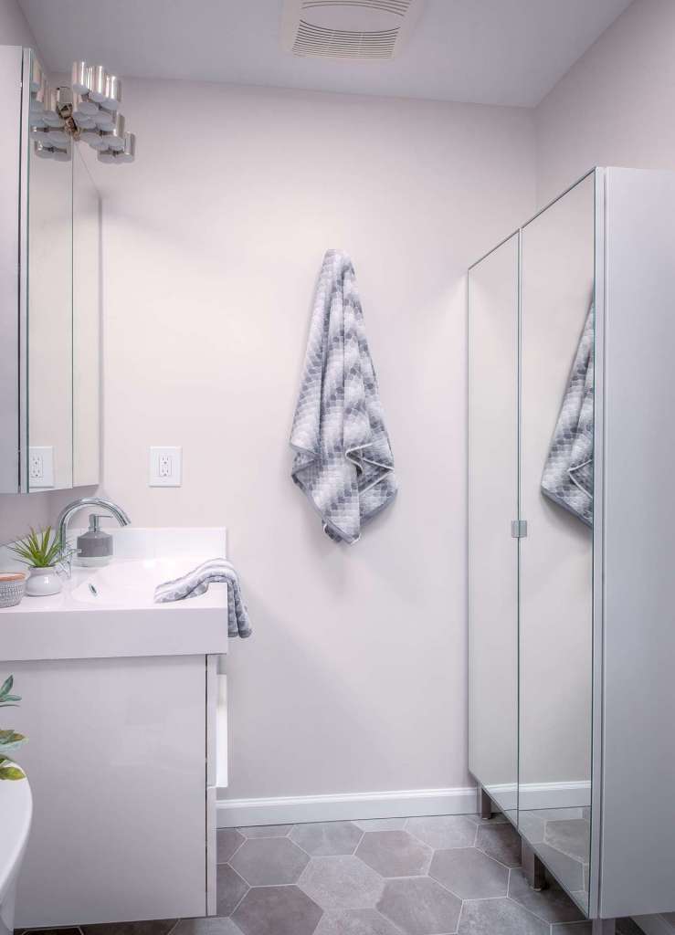
Before Photos
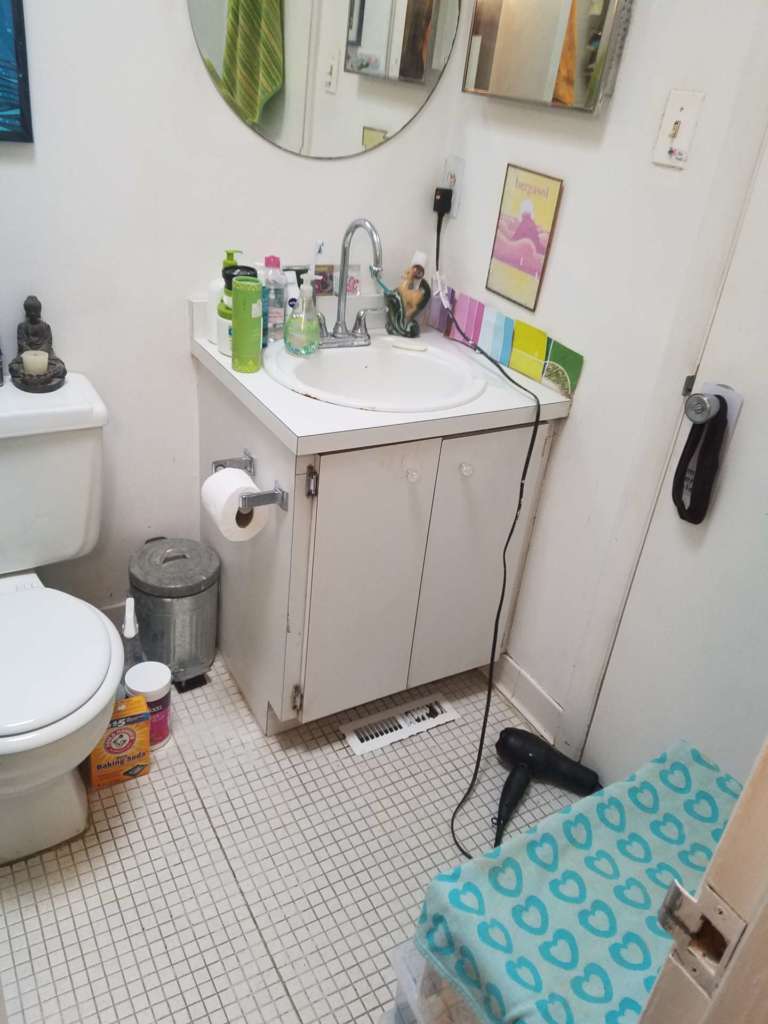
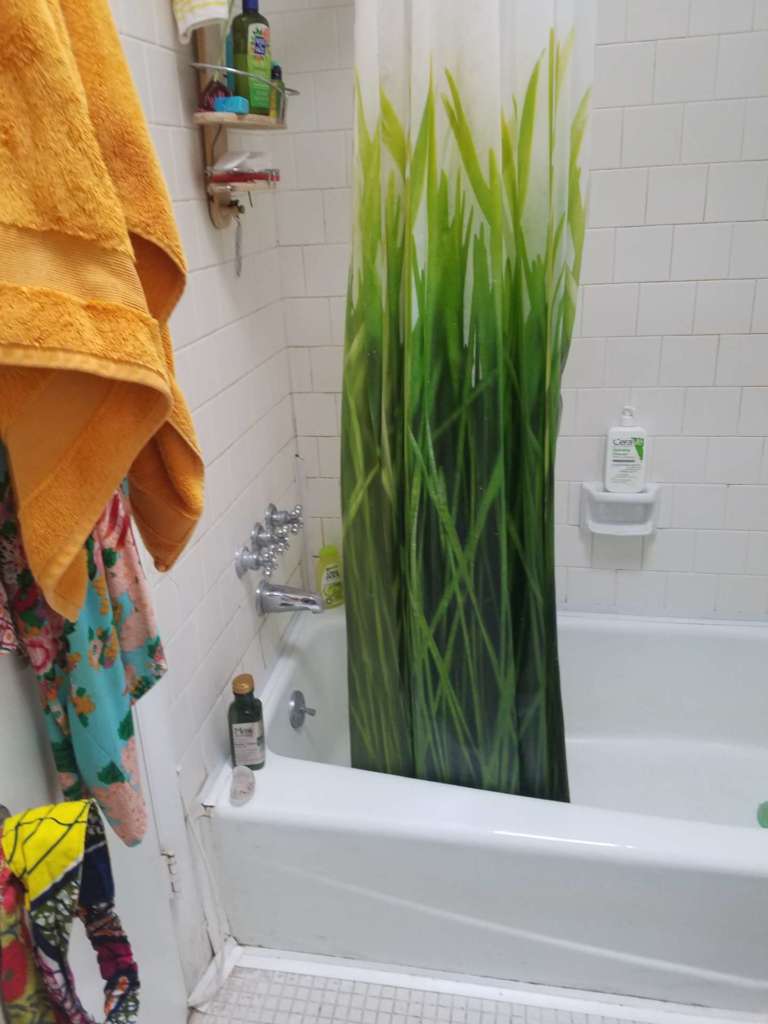
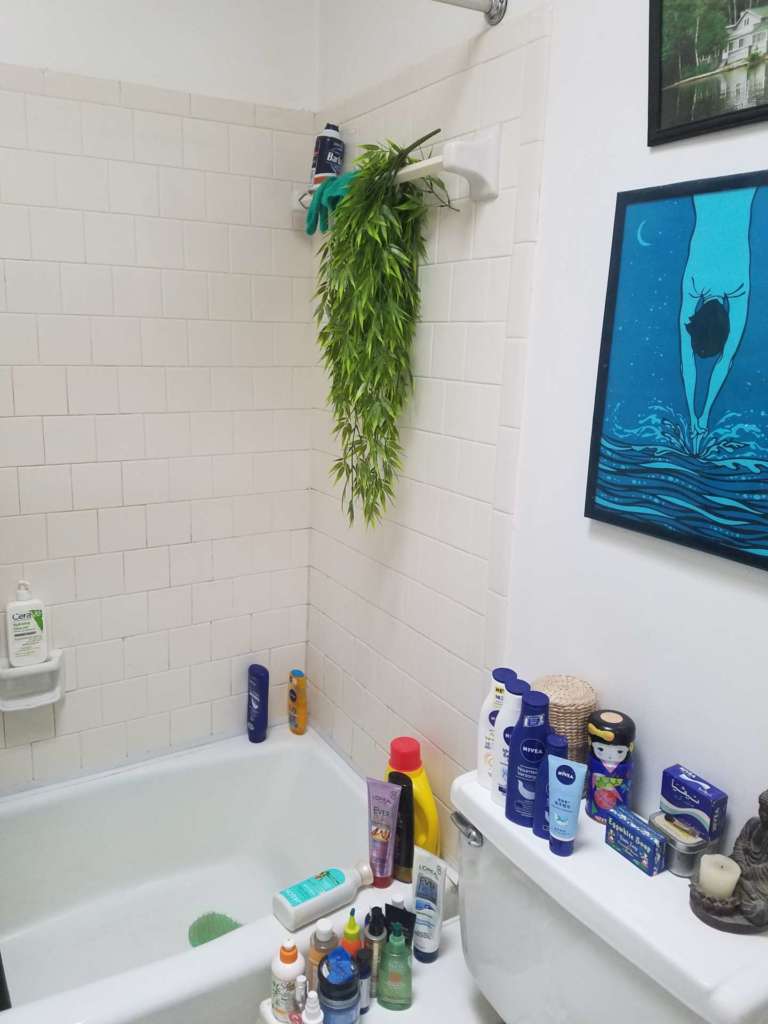
Our Design Services
Copyright ©2025. Privacy Policy
Web Design by Adam Leviton




